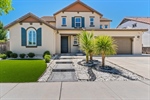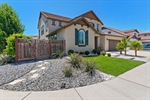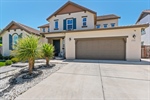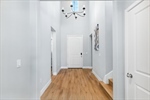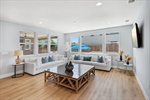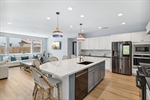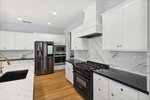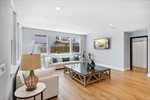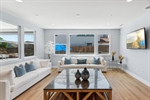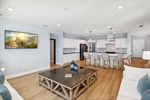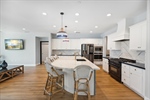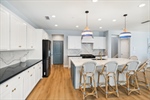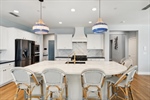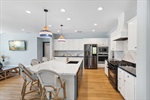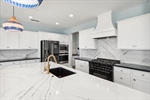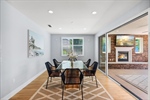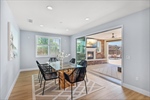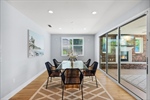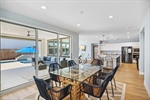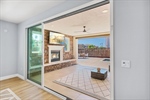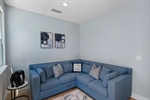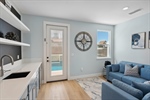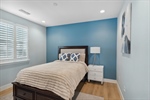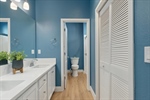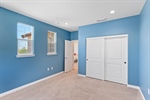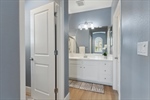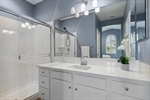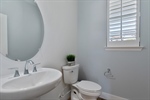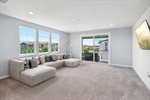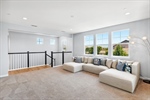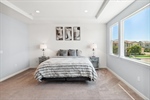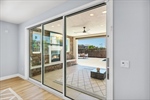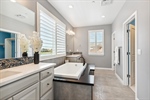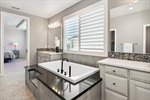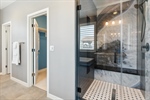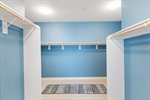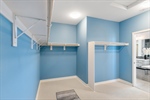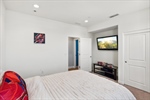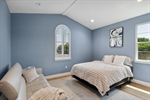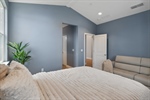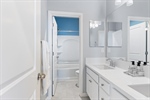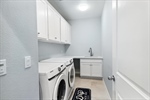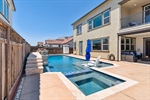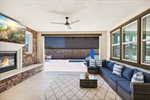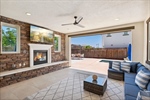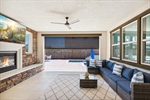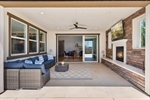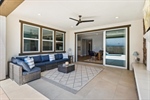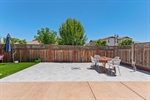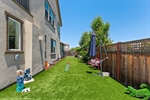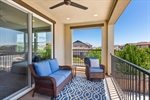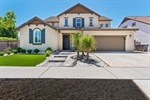2460 Middlebury Dr., Lathrop, CA 95330
Back to Website: DREAMHOME.IsForSale.com
Features
- Corner-Lot with Lakeviews From Deck & Custom Oasis Pool w/Waterfall Wall & Firebowls/Expanded Ca Room w/Fireplace+TV
- In-Law Guest Suite Downstairs w/Private Entrance/Full Bath+ 2 Sinks/Washer & Dryer/Kitchenette & Bar/Living Space+Bedroom Space
- 2nd Guest Suite Downstairs w/Full Bath & Walk-in Closet
- Expansive Gourmet Kitchen with High End Appliances & Designer Features
- Master Bedroom Suite w/Coffered Ceiling & Spa-like en suite
Remarks
THIS LUXURIOUS NORTH FACING LAKESIDE DREAM HOME WITH A LAVISH BACKYARD POOL OASIS IS THE MOST SOUGHT AFTER HOME IN ALL OF RIVER ISLANDS!!!Sip your coffee and enjoy your Lakeside views from your Expanded Deck or Master Bedroom or Relax Poolside by your magazine inspired Oasis offering Resort-styled amenities including a Luxury Custom Built Pool w/Tanning Ledge, inviting Spa, and the sounds of your Serene Rain Curtain Waterfall Walls and Flowing Fire-bowls.
This North Facing X-Large Corner Lot with Lakeviews is just steps away from the Lake and has a yard large enough to set up your very own 3 Hole Putting Green or badminton Net or impress your guests while throwing your lavish parties poolside.
This Massive Home features 5-6 Bedrooms, 5 Baths with 3,637 Sq Ft. & sits on a 7,546 Sq Ft. corner lot. The main floor includes not one but two separate In-Law/Guest Suites. The first In-Law Guest Suite Features a Private Entrance/Kitchenette-Wet Bar/Washer & Dryer Unit/ Full Bath w/2 Sinks/Separate Living Space and Bedroom and can easily be rented out. The Second main floor Guest Suite offers a Private Full Bathroom Plus a Walk-in Closet.
As you enter, you will be mesmerized by your Open Grandiose Foyer with Vaulted Ceilings which leads you to your Expansive Open-concept Great Room and flows into your Exceptional Gourmet Chef's Kitchen that entails an Expanded Radius Island & Walk-in Pantry, High-end Appliances, and Custom Designer Finishes including the Top-of-the-line Countertops and Grand Formal Dining Room which continues with Upgraded Luxury Plank Flooring throughout the entire home.
Next, walk through the Stacking fully opened Slider into your indoor-outdoor living space which begins in the California Room, Fireplace surrounded by a Raised Hearth, hanging Outdoor TV, and Motorized Retractable Awning for added privacy. As you step outside the Ca Room, relaxation and entertainment calls your name with the tranquil escape in your luxury backyard Oasis.
Upstairs you will find your Relaxing Master Suite with Coffered Ceilings, Custom designed Spa-like bathroom with a freestanding tub with crystal blue lake views, rainfall walk-in shower, and oversized walk-in closet. Continuing on are two large bedrooms and a laundry room with a sink and extended cabinets. The best part, enjoy family night in your extended Bonus Room/Loft and end your night relaxing on your oversized deck watching the sun set down on the lake.
This home was built for first class entertaining and relaxation with over $400,000 in upgrades and custom high end luxury finishes along with being meticulously maintained this home utilizes solar and eco-friendly features and energy efficient systems.
***BONUS: The total estimated Property Tax is 1.58%, unlike the over 2% for New Builds!! (Over a 30yr loan, the savings would equal about $160k)

